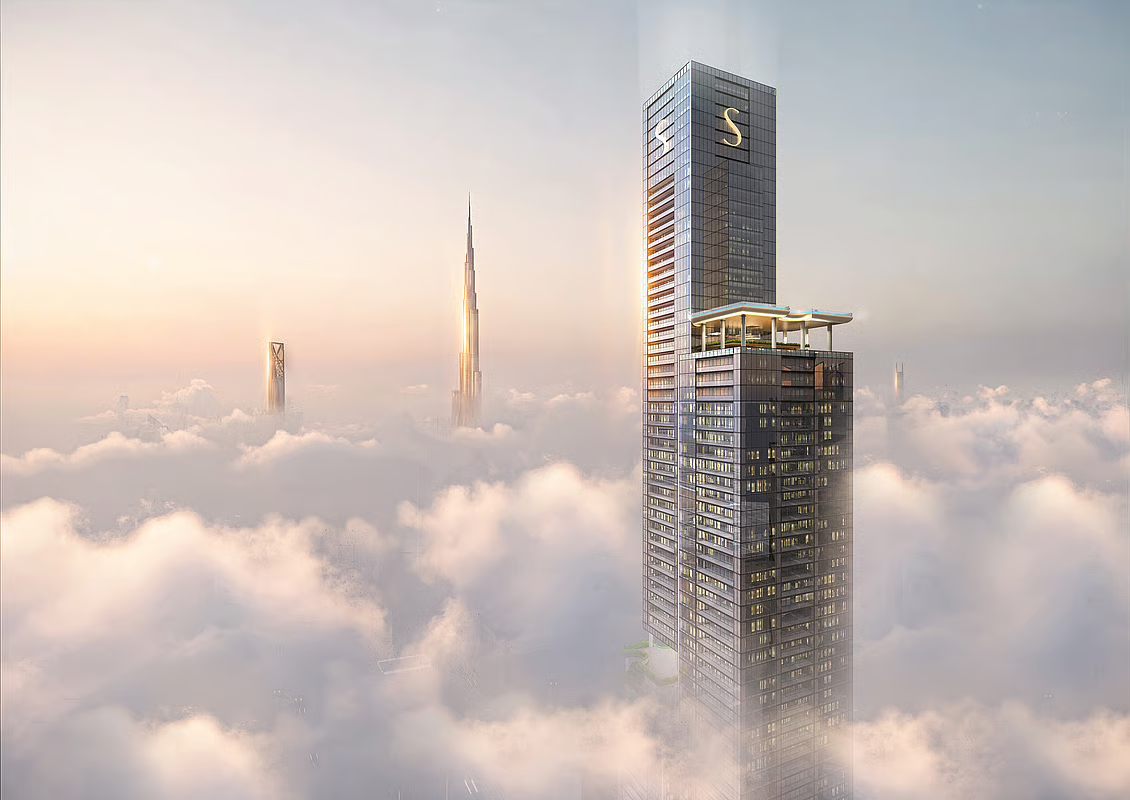
The skyline of Dubai is set for another dramatic addition with the launch of Sobha Realty’s latest masterpiece: Sobha SkyParks, a 109‑storey residential tower on the iconic Sheikh Zayed Road – a landmark poised to stand among the UAE’s five tallest developments.
A Project in Brief
- The tower reaches approximately 450 metres in height, making it the tallest in Sobha’s portfolio to date.
- It comprises 109 floors and houses 684 residences.
- Location: Prime corridor of Sheikh Zayed Road, between Business Bay and Downtown Dubai, offering unbeatable connectivity.
With a project of this magnitude, there’s lots to unpack — from architecture and amenities to investment potential and implications for Dubai’s residential market. Let’s dive in.
Architectural Vision & Design Ethos
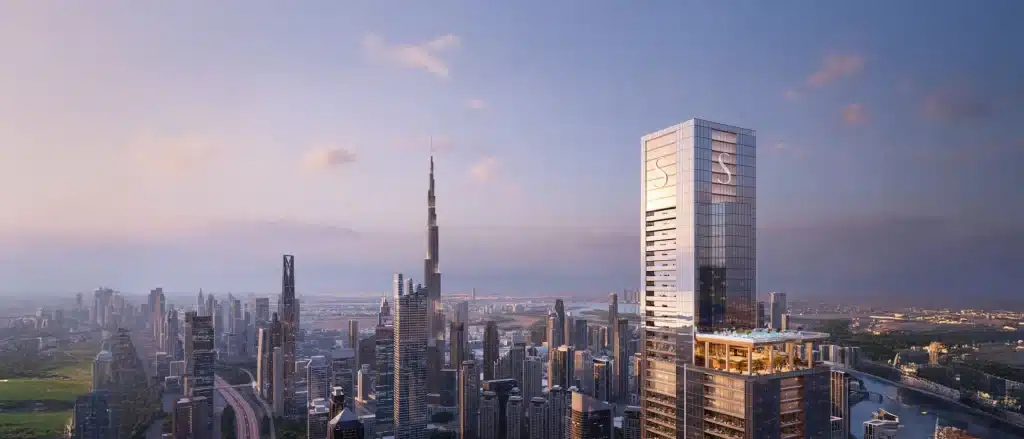
The design of SkyParks embodies Sobha’s signature philosophy of “The Art of Detail” executed at a grand scale. Here are some of its distinctive design features:
- The tower’s form is composed of five interlinked sub‑towers — a clever structural and aesthetic approach that gives a sculptural, refined silhouette.
- Glass‑façade, full‑height glazing, and inset private balconies — maximising views of the city, sea and beyond.
- Residences are curated with high ceilings, thoughtful interior layouts, and generous private balconies to capitalise on both lighting and vistas.
The architecture isn’t just about height—it’s about layering experience. One of the most intriguing components is the vertical segmentation of the building into themed “SkyParks” (more below), offering a new dimension to high‑rise living.
The Four SkyParks: Living Elevated
Perhaps the most innovative feature of the tower is the inclusion of four themed SkyParks, each spanning six storeys—essentially creating multiple “vertical neighbourhoods” within the building. Here’s a breakdown:
- Adventure Zone — family‑oriented with play areas, padel courts, climbing walls, children’s zones.
- Active Life Zone — fitness circuit, yoga decks, wellness terraces above the city.
- Lush Life Zone — a quieter, green oasis: zen gardens, reflexology paths, glass pavilions suspended hundreds of metres above ground.
- Luxe Life Zone — the crown experience near 350 metres up: infinity pool deck, floating beds, resort‑style terrace with panoramic views.
These zones allow residents to have distinct experiences without leaving the building—adventure, wellness, nature, relaxation—all vertically stacked. It’s a compelling concept in a city where ground‑level real estate is saturated and views come at a premium.
Location & Connectivity
A project of this stature only reaches its full potential when paired with a location that supports it—and SkyParks delivers here.
- Positioned on Sheikh Zayed Road, the main arterial corridor of Dubai, the tower gives immediate proximity to major hubs.
- Easy access to Business Bay, Downtown Dubai, DIFC, Dubai Design District, Dubai Marina, Jumeirah — making commuting, leisure and business travel seamless.
- Because it’s in a high‑profile location, the project offers very high visibility and long‑term relevance as part of the skyline.
If you’re investing, location is everything—and this ticks that box in spades.
Residence Types & Living Experience
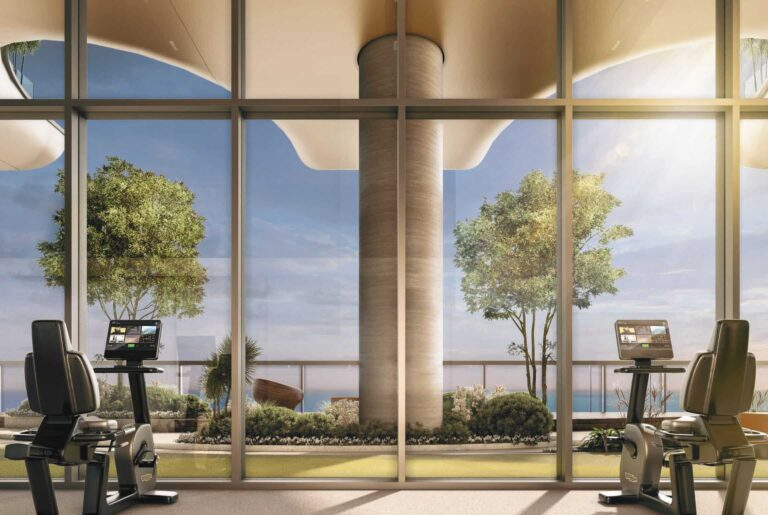
- Unit mix: 1‑, 2‑ and 3‑bedroom residences, including some duplex options.
- Every unit designed to capture views of the city, sea or Sheikh Zayed Road itself. Balcony space and floor‑to‑ceiling glazing emphasise the openness.
- Interiors emphasise Sobha’s craftsmanship: premium finishes, thoughtful layouts, modern design.
With such a premium product, it’s not just about owning a home—it’s about a lifestyle statement.
Investment Potential & Market Context
For investors and buyers alike, SkyParks offers interesting prospects:
- Being among the tallest residential towers in Dubai, it carries prestige and landmark status, which often correlate with strong long‑term value.
- The location on Sheikh Zayed Road means high connectivity, position in the city’s growth axis, and hence appeal for both rentals and resale.
- That said, premium pricing will be expected (as seen in some listing details). For example, 1‑bedroom apartments reportedly start around AED 2.8 million.
However, as with any high‑rise mega‑project, risks remain: market saturation, delivery risk, and macro‑economic factors affecting Dubai’s property sector. Diligence is key.
Why This Project Matters
- It signals the evolution of luxury high‑rise living in Dubai — not just taller buildings, but smarter layering of experience (the SkyParks concept).
- It reinforces Dubai’s ambition to host world‑leading architectural landmarks and to continuously redefine luxury urban living.
- For Sobha Realty, it marks a milestone: tallest project to date, upping the ante in their portfolio.
Timelines, Specs & Practicalities
- Targeted completion: December 2031 (as per some sources) for full delivery.
- Plot area: approx. 40,000 sq.ft.
- Payments: varies by unit; investors should check the official payment plan, deposit and handover terms. (E.g., some earlier data suggest 70/30 payment plan)
If you’re considering buying, the timeline—and your exit strategy—matter.
Potential Drawbacks / Things to Watch
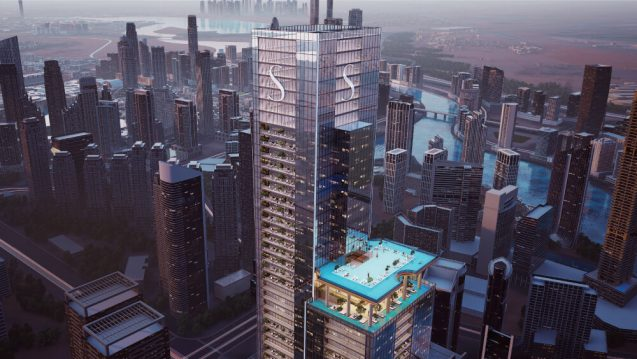
- Large scale towers bring complexity: construction risk, potential delays, and premium maintenance/ service‑charges.
- Market competition: Dubai already has a large number of high‑rise luxury residences; differentiation and demand matter.
- High entry price tiers may limit rental yield compared to mid‑market apartments.
- For off‑plan buyers, ensuring developer track record, contractual clarity, and delivery timeline are crucial.
Final Thoughts
Sobha SkyParks is bold, ambitious and emblematic of Dubai’s forward‑looking real‑estate vision. For those seeking a landmark address, elevated lifestyle and strong investment thesis, it ticks many boxes. If you favour architecture, location, amenities and prestige—and are comfortable with the premium pricing and long time‑horizon—this project offers a unique opportunity.
However, as with all major property investments, careful evaluation is essential: assess your goals (owner‑occupier vs investor), timeline, budget, and how this project fits into your broader portfolio or lifestyle plan.

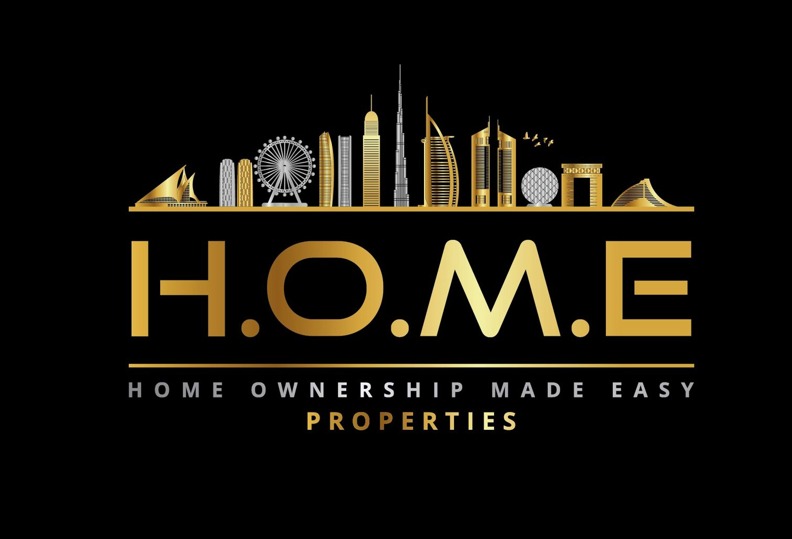
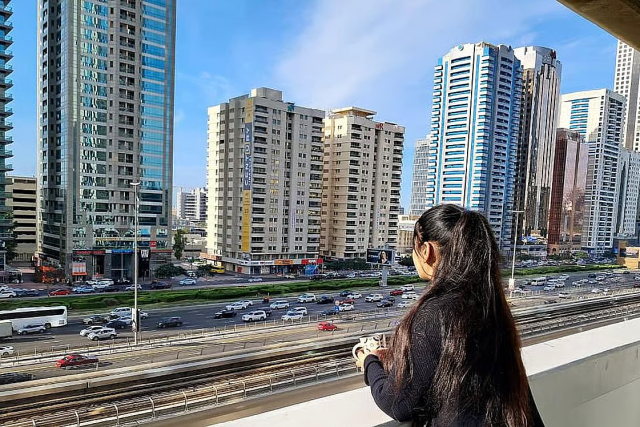


Leave a Reply